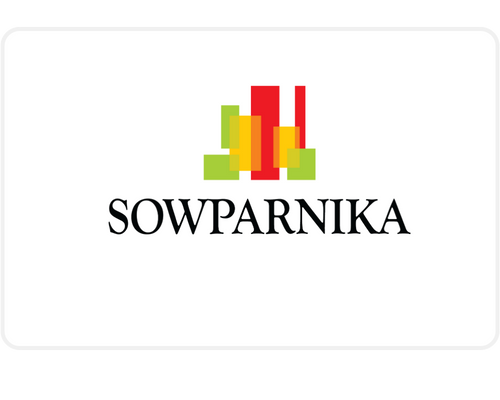
Sarjapur
Sowparnika Olivia Nest is a newly launched residential project project at Bagalur - Sarjapur Road, Bangalore, Sowparnika Olivia Nest, promising you a life that is both opulent and tranquil. The Sowparnika Olivia Nest offers you an option between 2 BHK and 3 BHK Apartments that beautifully merge perfect planning and flawless taste together. It has a wonderful elevation and all modern conveniences at your disposal. South Bangalore's Anekal area is widely recognised. The Sowparnika Olivia Nest is proud to offer 2 variants in 2 different exquisitely designed layouts. A 2 BHK flat with a super-sized 818 sq. super area of ft. The 3 BHK Flat has a beautiful design and is available in appealing sizes like 1371 sq. super area of ft.
The project aims to offer all people a modern quality of life. The project was developed by the renowned developer Sowparnika Projects The Sowparnika Olivia Nest location is well-suited for social amenities and a peaceful neighborhood because it is close to South Bangalore's Anekal area. Project will give you access to all modern conveniences to guarantee that you have a high-quality living experience.
Sowparnika Olivia Nest possession developer announced 2027, by the time the project is ready for occupancy with all amenities and it will be fully operational. Developers have a solid track record of completing projects on time based on their prior work. This masterfully designed project will be ready for occupation. The Project is a residence designed to provide you with a sense of space, comfort, and elegance all under one roof and is situated at Sarjapur Bagalur Road, Bangalore. The project is still under progress. There are 211 units total within the 1.50 acre
Sowparnika Olivia Nest amenities are at world-class standards which include gymnasium, pool playing courts, and other indoor and outdoor workout facilities. They have integrated lifts for convenience, CCTV cameras, fire safety, and power backup with regard to security. Other life-style options include a library and a running trail. Other amenities are includes all top-notch facilities like 24-hour water supply, covered parking in the basement, CCTV cameras, a clubhouse, a compound, an entrance gate with a security cabin, fire safety, gated community, a gym, indoor games, an intercom, a play area, rain water harvesting, recreation, security personnel, a swimming pool, a terrace garden, visitor parking, a multipurpose hall, and 24 hour backup electricity for the building's common areas.
Sowparnika Olivia Nest floor plans were created with a focus on making the most use of the available space. All the 930 units in this complex all have stylish interiors with cleverly used space. The concept is well thought out, and all of the apartments are currently being constructed. There are two towers in all on this thoughtfully constructed property, and each one has a number of benefits.
When compared to other nearby projects, Sowparnika Olivia Nest price is very reasonable, and customers will receive all world class amenties- and leisure-class amenities at a reasonable cost. Download the Sowparnika Olivia Nest brochure here for a full look at the floor plan, impression, and amenities.
We are at Aroli Real Estate Portfolio Management Solutions our consultants are very familiar with this project for full guidance for you to make purchase decision.
| Type | Area (Sqft) | Price |
|---|---|---|
| 2bhk | 818 sq.ft | Starting from : ₹ 48,80,000/- |
| 3bhk | 1371sq.ft | Starting from : ₹ 81,80,270/- |



BASKET BALL COURT
CCTV CAMERAS
CLUB HOUSE
CONVENIENCE STORE
CRICKET COURT
GUEST HOUSE
GYMNASIUM
INDOOR GAMES
KIDS POOL
LIFT
MEDITATION HALL
PLAY AREA
RAIN WATER HARVESTING
SENIOR CITIZEN PARK
SWIMMING POOL
FIRE SAFETY
MULTI PURPOSE HALL
LANDSCAPED ISLANDS
RELAXATION GARDEN
READING LOUNGE

The Property Was Built By Sowparnika Projects
Sowparnika Projects is one of the leading real estate developers in South India, with projects spread across Karnataka, Kerala & Tamil Nadu. Since its inception in 2003, Sowparnika has become synonymous to delivering high quality residential projects at affordable prices. The company has successfully handed-over 50+ projects & has 25+ ongoing projects across 8 cities. Head quartered in Bangalore, the Company with its in-house capabilities from “Concept to Completion” has redefined “Value Creation” for its customers in the Affordable Housing Segment. The company’s vision is “To be one among the top 10 preferred brands in the Housing & Infrastructure arena, by delivering happiness and value for a life time”.
Sowparnika has been delivering quality and pocket friendly homes to all. And they have redefined the concept of quality housing. With its headquarters in Bangalore, with their journey so far boasts of 7500+ satisfied clients, 50+ completed projects, 35+ ongoing projects, 5 Million+ sq. ft. developed, and 5 Million+ Sq. ft. Under development with its presence in Karnataka, Kerala, Tamil Nadu & counting
Main Road, AECS Layout C-block, Kundalahalli, Marathahalli, Bangalore
All Rights Reserved To Aroli Realestate. Developed by Glinjos Innovations Software Solutions LLP.